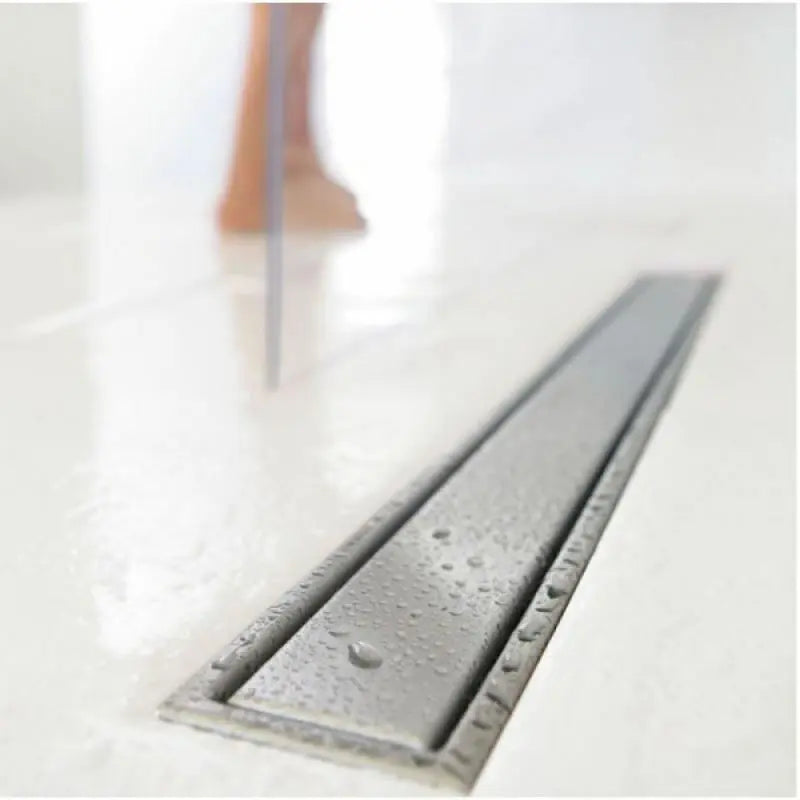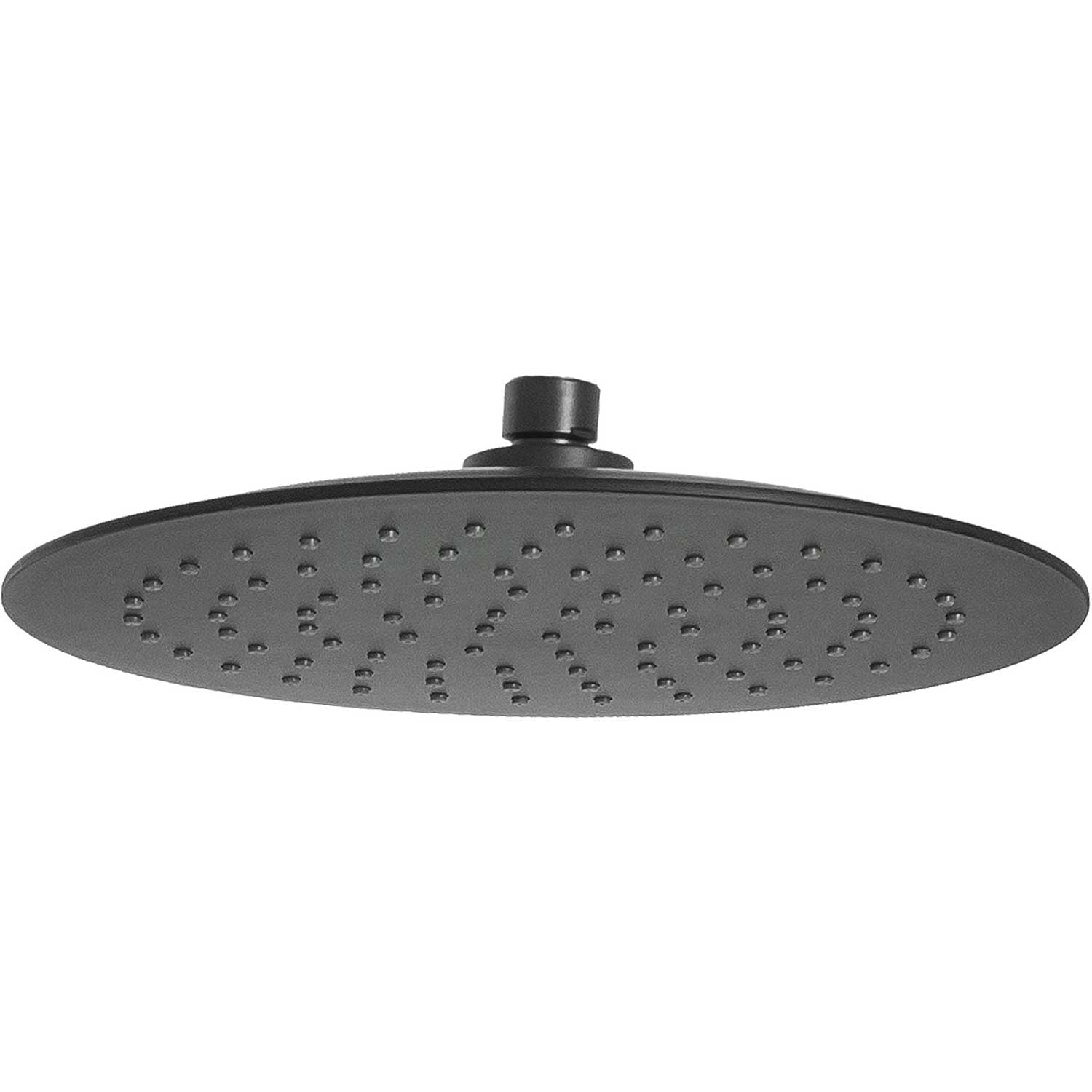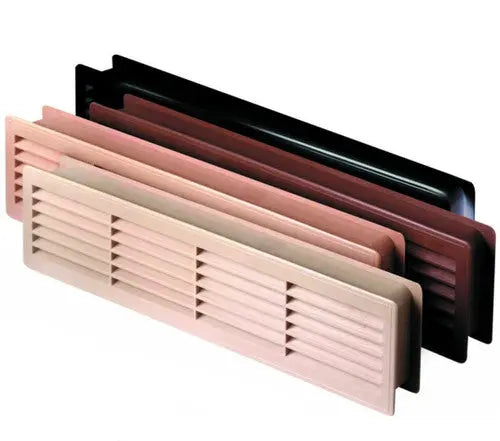Linear shower drain is a gutter built into the floor (also known as a channel, trough), covered with a grate (grate, mask, strip) and it is placed at the floor level. Water collects in it and then is directed into the drain. The grate is the only visible element of the installed system. This solution used to be hosted mainly in sports facilities and hospitals. Today it has become very popular and can be found in single-family houses and flats.
The linear drains are especially used for concrete or screeded floors and can be installed either on boards, concrete slabs or block and beam ceilings. Depending on the type of flooring, some different models of linear drains can be distinguished. Before planning your renovation, it is essential to decide about how deep the drainage system should be installed. It is important to keep in mind that:
It is worth paying attention to its height. The low height system is easier to fit into the floor. The standard depth of the gutter is 12 cm, but there are also 8 cm channels. The depth (and length) of the tray has no effect on the efficiency of water drainage. It depends primarily on the capacity of the siphon. Shower channel drains are available to buy with variety of wet room traps. When it comes to the hight of linear floor drains there are shallow drainage channels with the maximum hight 55mm from the base to the top of the channel.
Is the installation of a floor drain possible in every building?
The installation of the linear drain should be planned when you design you house (or renovate your flat.) Thickness of each floor lay should be planned at the first place (at 15 cm in total) so that the sewer with a siphon and the sewage outlet (pipe that must be laid with a decline towards vertical) can easily fit into it. In the case of mounting of dehydration system in already existing house, it is recommended not to raise the flooring to the higher level, it should stay on the same level with other rooms. The least troublesome is the construction of the floor drains on the ground floor with the flooring on the ground, due to the significant thickness of the insulation.
Consultation with a specialist might be needed, especially if it concerns a bathroom on the first floor. The expert should check that the ceiling is not too thin and that the recess for the sewer exit will not contribute to the ceiling damage. Instead of a linear line, sometimes replacing the wet room trap with a drain in the wall. Work should be carried out during a major renovation, as you will need to hammer the tiles in order to create sewerage approach.
Is a shower without a shower tray comfortable to use?
Shower channel drain provides convenience and safety. It allows you to eliminate a shower tray and by facing the grate with the floor surface and obtain a uniform, even floor surface - without thresholds, steps, etc. architectural barriers.
The installation of drains is advisable and almost necessary when shower is used by elderly people with their less mobility. It works best in almost every situation for instance when you have kids or animals.
Does the linear drain fit every bathroom?
The minimalist nature of the drainage system makes it fit into any room - regardless of its style and size. A shower without a shower tray and a shower cabin becomes practically invisible. It has recently become a fashionable solution, perfect for modern interiors and bathing rooms. It is also necessary when installing an open walk-in cabin.
Is the shower channel drain easy to clean?
In general, linear drain is very easy to clean. A tiled floor is much easier to keep clean than a paddling pool with a traditional cabin. Moreover, the drain grate is removable, which makes it possible to clean deeper elements - the gutter and the siphon. When choosing a system, it is also worth paying attention to the fact that it includes a removable siphon (the so-called dry siphon) - very easy to clean. They are also very easy to replace.
Check our range of linear shower drains including stemless steel, gold colour and glass made drains.






